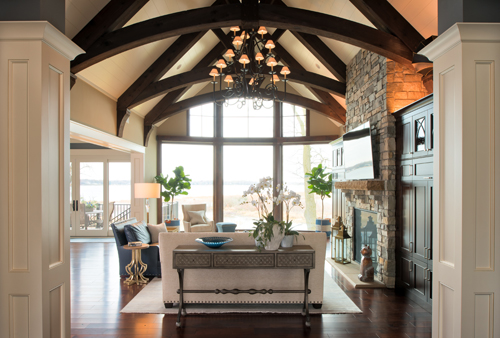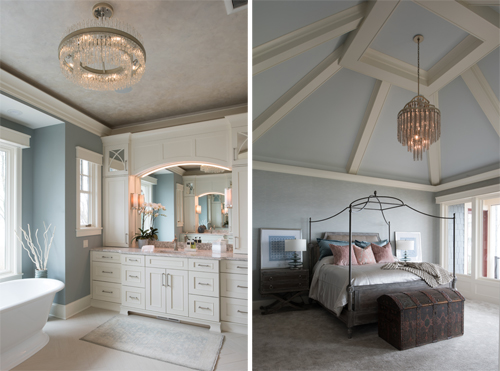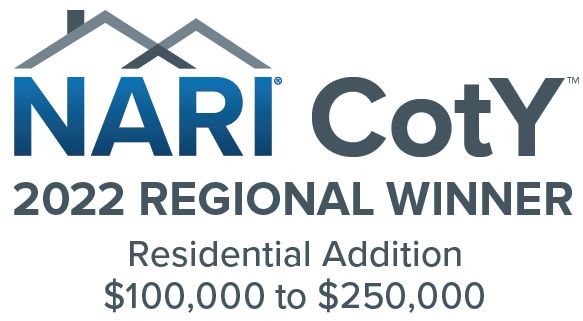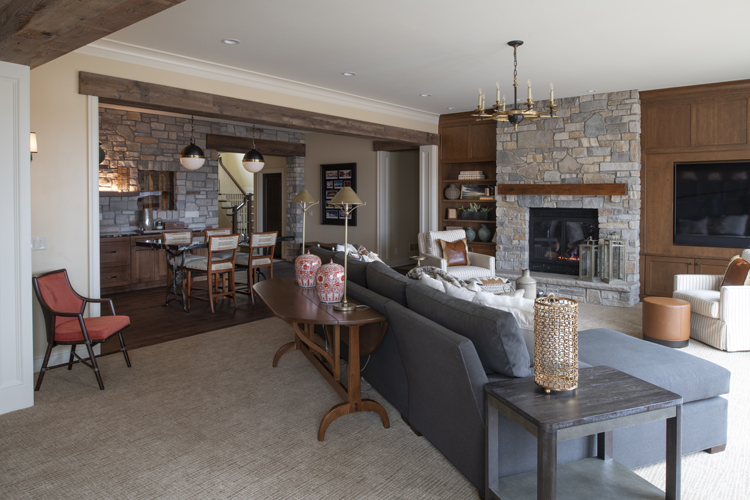By using our website, you agree to the use of cookies as described in our Cookie Policy
Blog
Project Feature: Lakeside Custom Home
This new home build by Michels Homes is nestled in a secluded and picturesque neighborhood that offers incredible views of the area lake. The home sits on a unique lot and due to its configuration and the extensive planning that went into the home’s design, the homeowners are able to enjoy daily sunsets from the majority of spaces within the home.
As guests enter the home, they find themselves in a spacious foyer that opens up to the stunning great room. The great room features grand wood beams, dark hardwood flooring, a beautiful chandelier, an oversized gas fireplace with custom stonework, built-in cabinetry, and large Marvin windows, which bring the views of area landscape into the home. This space can easily accommodate a large group and feel intimate and cozy when entertaining a smaller group as well.


Off of the great room is the spacious and inviting kitchen. The space has a customized layout that offers ample counter space and storage. The homeowners opted to forgo the traditional dining room for a modern and cozy dining nook. The kitchen features Sub-Zero and Wolf appliances, Cambria countertops, and a farmhouse sink. The white cabinetry nicely contrasts against the dark hardwood flooring while the silver hood and chandelier add modern pop to the space.
.jpg)
The main level of the home also has his and her offices, a mother-in-law guest suite, laundry room, and mudroom. Each of those spaces feature custom cabinetry and a number of unique finishes.

The master suite is also located on the main floor of the home. The suite serves as a relaxing escape from the rest of the home. The master suite bathroom includes his and her walk-in closets, his and her vanities, a walk-in shower, and a soaking tub. The bedroom comes complete with a private balcony, vaulted ceilings, and a stunning chandelier.

The lower level of the home is fully finished. Within the lower level there is an entertaining/rec area, exercise room, bathroom, and ample storage space. The homeowners have future plans to convert one of the finished spaces into a hobby room.
The upper level of the home has two guest bedrooms that come complete with walk-in closets and full baths. The upper level bedrooms also have great views of the area lake. The upper level additionally has two storage spaces.

This home was Minnesota Green Path Advanced certified and scored a 48 on the Home Energy Rating System or HERS index, which means that this home is 58% more energy efficient than the HERS reference home built to code in 2017. Minnesota Green Path is a program offered through the BATC – Housing First MN that provides a customized, realistic approach to building and remodeling energy efficient and sustainable homes.
Special thanks to our interior design partner, Studio M Interiors, for their partnership on this project! And thanks to all our talented subcontractors and vendors for their contributions.
To view additional photos from this project, click here.
‹ Back








Comments