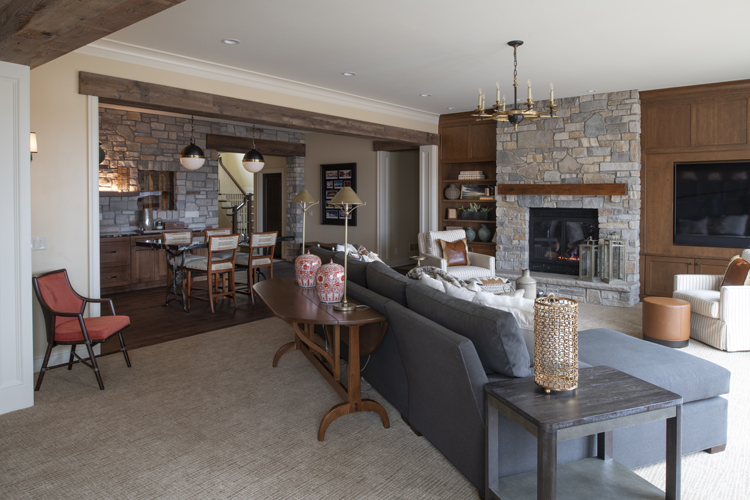By using our website, you agree to the use of cookies as described in our Cookie Policy
Blog
PROJECT FEATURE: MEDICINE LAKE MAIN FLOOR REMODEL
This 1980s-built, lakeside home was dated, dark, and lacked inspiration throughout. Our firm was called in to modernize and improve the interior and exterior of the house. The greatest challenge we faced was that we were working within a small footprint. We wanted to include a number of exciting features and not have the updated areas be overwhelming. To address this issue, our team thoughtfully created an innovative and cohesive design that would maximize space and take advantage of the stunning lake views.
An undercapitalized area of the main floor of the home, which needed significant work, was the kitchen. The existing space was boxed in from the incredible lake views and offered little to no storage or counter space. One of the existing kitchen walls had a pass through/serving window, which made the space feel very much dated. We removed the existing kitchen walls, gutted the space, and adjusted the framing loads. Functionality, flow, and natural light improved instantly once the walls between the kitchen and living areas were removed. With the removal of the kitchen walls the main floor was converted into an open layout. The wall removal was a challenging aspect of this project, as it required engineering to ensure we could safely remove the walls without disturbing the rest of the structure.

Within the new kitchen we installed a large island, which provides ample space for meal prep and entertaining, granite countertops, stainless steel appliances, hardwood flooring, custom cabinetry, and a unique tile backsplash that extends from the countertop to the ceiling. Tucked within the spacious island are a number of creative storage solutions, such as rollout cabinets for garbage and recycling bins, deep rollouts for large pots and pans, and a microwave drawer, all of which allow the homeowners to keep the countertops clutter free.

Off of the kitchen is the four-season porch. The existing porch was again dated and dark. Within this space we removed the tile flooring and installed hardwood, installed a bar area with custom cabinetry, and installed new architecturally designed windows. This porch provides access to the deck, which we replaced as well.

Both the existing living room and dining areas lacked character and design. With the installation of hardwood flooring, a gas fireplace, new windows, and new lighting the spaces transformed. The updated areas are now welcoming, bright, and warm.

We also completed work in the master suite. The existing bedroom was connected to a Jack-and-Jill bath that served as both the home's master and powder baths. We divided the bathroom up into two separate bathrooms. The updated master bath features custom cabinetry, a walk-in shower, and heated floors. In addition, the updated master suite features a spacious walk-in closet, new carpeting, and a fresh coat of paint. Within the powder bath, we installed a blue vanity, hammered vessel sink, and completed the space with faux painting on the walls. Uniquely, the master suite also has access to the laundry room and mudroom, which prior to the remodel was an open-air mudroom/screened porch.
.jpg)

In addition to fully remodeling the main floor interiors, we completed exterior work as well. We replaced the existing roof and windows, repaired and painted the siding, and landscaped the backyard to correct water issues.

The updated spaces are modern and stylish. Our team successfully created a cozy space for the owner's that can easily accommodate their love of entertaining groups both large and small. This project received a Remodeler of Merit Award from the Builders Association of the Twin Cities and a Contractor of the Year Award from the National Association of the Remodeling Industry Minnesota (NARI). To view additional photos from this project, click here.
‹ Back








Comments