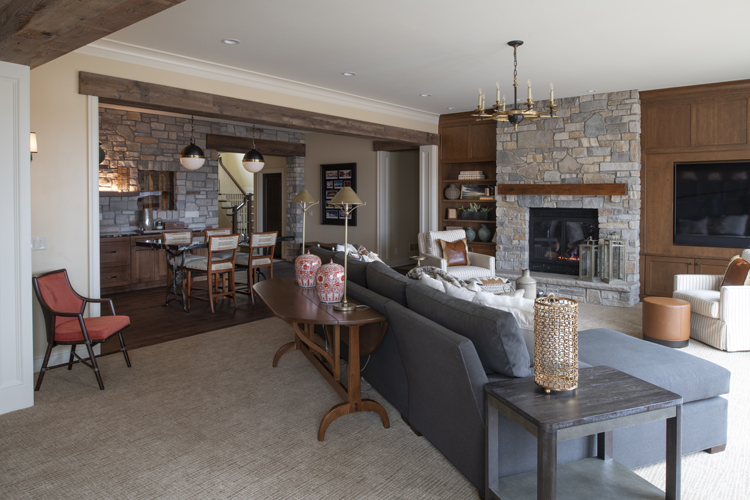By using our website, you agree to the use of cookies as described in our Cookie Policy
Blog
Project Feature: North Oaks Townhouse Remodel
We recently finished up a main floor, townhouse remodel in North Oaks! This ’05-built home lacked modern amenities and storage throughout. Our firm was called in oversee and manage the renovation. Our goal for this remodel was to create inviting, innovative, and modern spaces that would be functional for all our client’s needs.
Within the kitchen we kept the layout fairly similar to the existing with the exception of moving around the location of the appliances and opening up the existing wall that was previously home to the double ovens. As you can see from the before photo below, we increased the sizing of cabinets and island to provide our clients with additional storage and counter space. The kitchen island serves as both an informal dining space and as an area for meal prep. The kitchen island can now fit a number of bar stools rather than just the two as previously pictured, making this space ideal for entertaining. The kitchen comes complete with a bold hood, modern pendent lights, and high-end appliances.


Off of the kitchen is the dining room. Within this space we completed cosmetic updates and added in a built-in sideboard. This new cabinetry provides our clients with additional storage for glass and dinnerware. Off of the dining room is the four-season porch. The existing porch was only a three-season space. We converted it into a four-season space and added access to the newly built deck. A unique feature of the dining room and porch is the double-sided fireplace. The dining room side features a bold tile and high-tech, smart TV that with the press of a button can be converted into a piece of art! The porch side features custom stonework and a flat screen TV. The porch is a great spot to take in the beauty of the surrounding landscape.


Within the living room we added cabinetry and a stone accent to the existing fireplace. The updated spaces feel modern and bright. Throughout the main areas of the home we sanded and re-finished the existing hardwood flooring.

The existing master suite lacked storage. To remedy this issue, we installed a custom built-in media center that provides additional storage and a home for the TV. The existing bathroom and closet were dated and dark. We gutted both spaces and started from a blank canvas. The new bathroom features a large soaking tub, walk-in shower, and a custom vanity. The space serves as a relaxing escape from the rest of the home.



This townhouse transformed from dated to modern! The updated spaces are bright, welcoming, and innovative! To see additional photos from this finished spaces, click here.
‹ Back








Comments