By using our website, you agree to the use of cookies as described in our Cookie Policy
Blog
Project Feature: Craftsman Interior Remodel
This 1960s-built rambler lacked modern amenities and functionality. The home was dark and the finishes and fixtures were worn throughout. Our firm was called in to oversee and manage this remodel from start to finish. The scope of work for this project included remodeling the foyer, living room, kitchen, master and powder baths, walk-in pantry, mudroom, laundry room, dining room, and four-season porch.
Our client’s vision for the remodel was inspired by his collection of Stickley furniture. Stickley is handcrafted hardwood furniture that’s recognized for its durable and unique designs. To take our client’s vision and make it a reality, we collaborated with a trusted architect that also has a passion for craftsman design.
To begin the remodel, the majority of the main floor was gutted to the studs. To maximize space and functionality, we rearranged the layout of the main floor. We moved the location of the dining room into what was previously an underutilized great room and shifted the kitchen to where the dining room once was. Doing so provided us with additional space to build out the mudroom, laundry room, and walk-in pantry at the main level of the home. This was a challenging portion of the project, as it required shifting the load-bearing points to the opposite side of the home.
The existing entrance into the home was dark and closed in. By removing the existing surrounding walls, we improved the natural light and flow within the space. Within the updated foyer we installed a stunning wood front door with sidelights and craftsman style balusters at the staircase to the lower level.

Just off the foyer is kitchen. The existing kitchen was boxed in and offered little to no storage or counter space. Our goal for this portion of the project was to create a kitchen that would be modern and functional for all of our client’s needs. That meant designing the kitchen to accommodate their love of entertaining and cooking. To meet the needs of the chef of the home, we installed Sub-Zero and Wolf appliances, which provide our clients with a durable and reliable source for cooking and food storage, a large island with a sink for preparing meals, and ample custom cabinetry for storing small cooking appliances, glassware, and dishes. To make the kitchen a space that was ideal for entertaining, we went with an open-concept layout. The space opens up to the newly renovated living room and dining room.
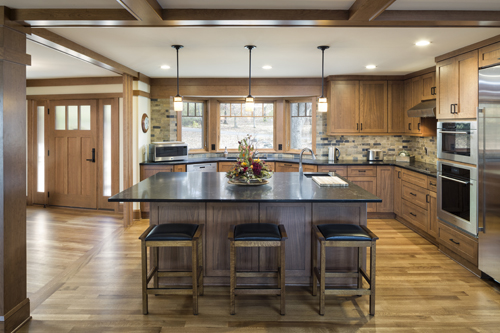
A few highlights from the updated living room are the new windows and built-in bookcase with shelving and cabinetry. In addition to remodeling this space we refurbished the existing fireplace. Just off of the living room is the updated four-season porch.
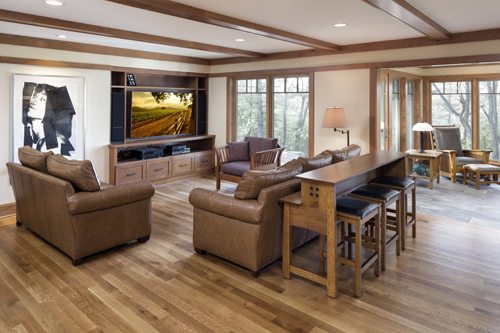
The updated four-season porch offers stunning views of the area landscape and provides access to the updated back patio. This space allows our clients to enjoy the beauty of the outdoors from the comfort of their home year round.
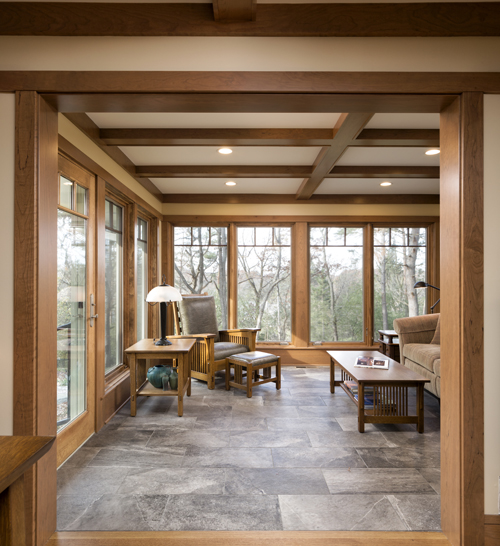
Down the hall from the porch is the dining room. A few highlights from the updated space are the new windows with a craftsman style detail and the wood beams overhead. This space is ideal for our clients to host family gatherings and holiday meals.
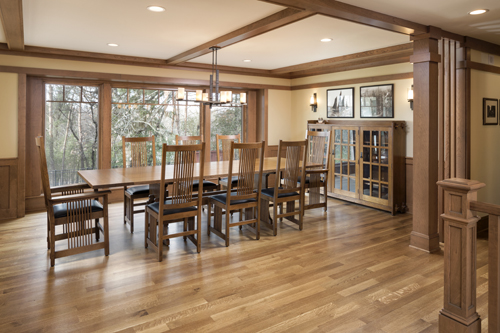
As you continue down the back hallway of the main floor we come to the powder and master baths. Both spaces received cosmetic updates and feature new cabinetry, flooring, countertops, and plumbing fixtures.
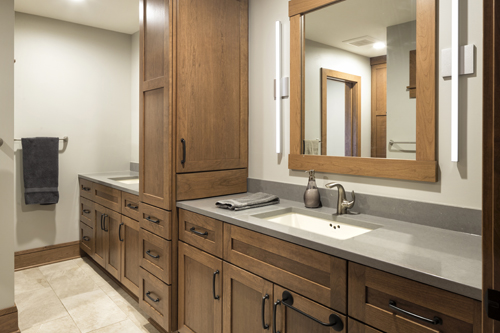
Back off the garage entrance we come to the mudroom. The updated mudroom has built-in cabinetry for all storage needs and acts as a drop zone for keys and mail. We also converted an existing powder bath in this space into a walk-in closet, which is perfect for storing bulky winter shoes and coats.
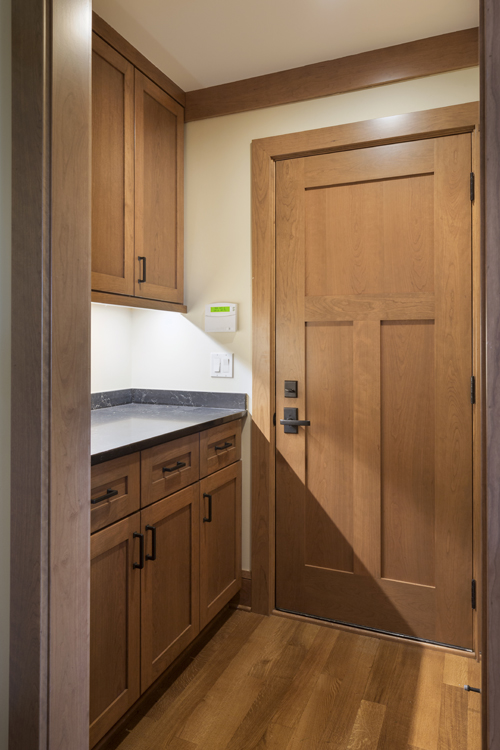
Off of the mudroom is the walk-in pantry. This space features built-in shelving and provides our clients with storage support.
Also over in this wing of the home is the laundry room. This space has a stacked washer and dryer, laundry sink, and custom cabinetry.
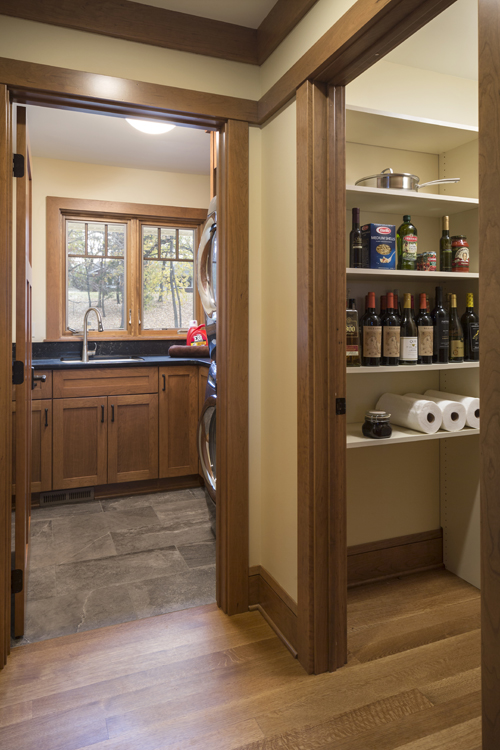
We are proud to share that this project received a Contractor of the Year Award in the Interiors category! To view additional photos from this project, click here.
‹ Back





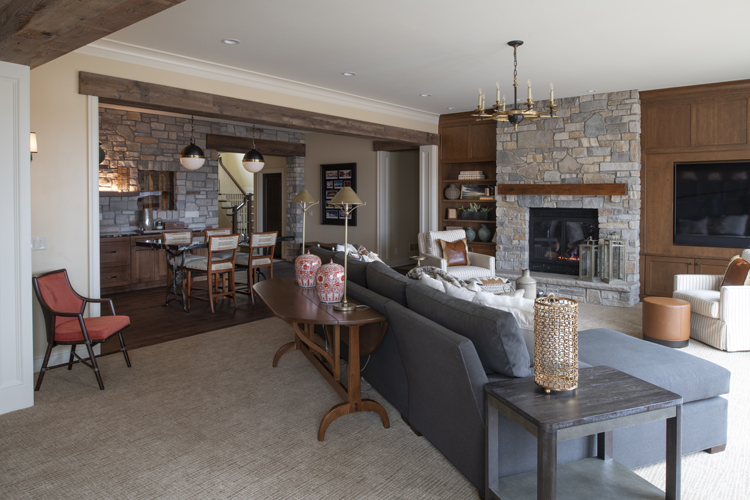


Comments